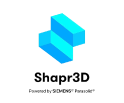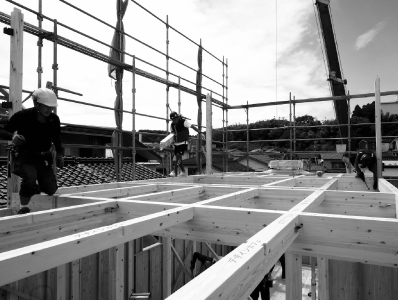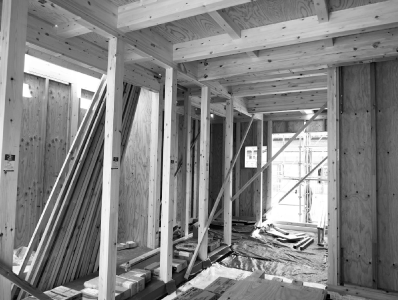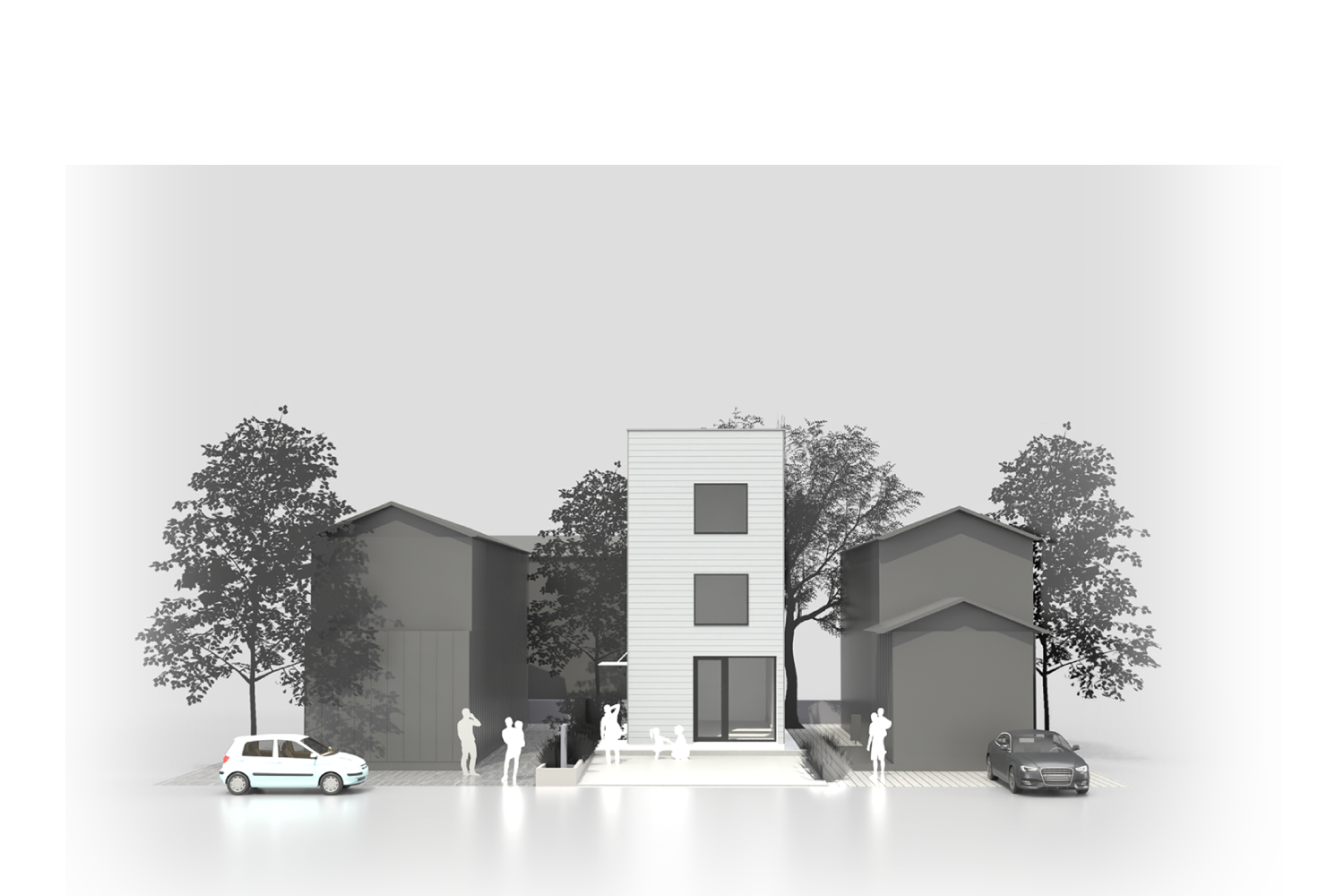

HiDEOUTLabは、2022年に北陸・金沢に開設したデザイン拠点です。
1Fでは、Designcafe™が実装する”Designing-Dx”を取り入れ、R&Dを実践。
2/3Fではサスティナブルリノベーションにおける住空間の実例をリアルな設えとXRにて展示します。HiDEOUTLab is a design base (R&D lab) established in Kanazawa. On the first floor, the "Designing-Dx" implemented
by Designcafe™ is used to practise R&D, while on the second and third floors, examples of living spaces
in sustainable renovation are exhibited in the XR.
About
HiDEOUTLab
次世代型デザインラボ ”HiDEOUTLab”では、R&Dの一環としてSDGsやSociety5.0など持続可能な社会に向けた空間・建築・環境デザインを目指しDigital Twinを実装したワークフローDesigning-Dxを実践。住環境、商環境におけるリノベーションやコンバージョンなどのリアルの世界とメタバース(XR)等を駆使したバーチャルの世界の融合にも取り組み、新たな価値体験を創出します。環境デザインのプロセスには「着想」「思考」「創造」「伝達」の4つステップがあり、このプロセスをスタジオファシリティとして具現化しています。1階には、”着想” から”創造” する場として、Designcafe™が標榜する“Designing Dx”を全面的に取り入れ、最先端のデザインワークフローを実践。VR/XR/リアルタイムレンダリングやデジタルファブリケーション(3Dプリンター、CNC)を活用したプロトタイピングで新しい環境提案へ繋げます。2階と3階には、Designcafe™が新たに取り組む ”スマート・リノベーション” ”スマート・コンバージョン”を提案するためのモデルルームを開設し、汎用IoTによる安全で快適なスマート・ハウスとして展示、XRも駆使しながら主に住宅や宿泊施設などスマート・リノベーションのメリットを“着想”〜 “伝達”する場として公開いたします。
北陸の冷涼な気候を利用した自社デザインによるパッシブアーキテクチャーとして150㎡の土地に延床面積120㎡のコンパクトな建築を計画、週末は地元クリエイターや学生にスタジオを開放するなど、地域社会と共生できる新しい形のデザインスタジオを模索していきます。
The next-generation design lab HiDEOUTLab aims to design spaces, architecture and environments for a sustainable society, such as SDGs and Society 5.0, as part of its R&D activities. Designing-Dx is put into practice. We are also working on the fusion of the real world, such as renovation and conversion of residential and commercial environments, and the virtual world by making full use of metaverse (XR), etc., to create new value experiences. The process of environmental design involves the four steps of 'conception', 'thinking', 'creation' and 'communication', and this process is embodied in the studio facilities on the ground floor. The first floor is a place for "inspiration" to "creation", fully incorporating Designcafe™'s "Designing Dx" and implementing the most advanced design workflows, including VR/XR/real-time rendering and digital fabrication (3D printers). On the second and third floors, Designcafe™ will be working on new "Smart Renovation" and "Smart Conversion" projects. "Smart Conversion", a new initiative by Designcafe™, will be opened as a safe and comfortable smart house using general-purpose IoT, and will also make full use of XR, mainly for housing and accommodation. It will be open to the public as a place where the benefits of smart renovation can be "conceived" to "communicated". The studio will be a compact building with a total floor area of 120 m2 on a 150 m2 plot of land as passive architecture designed in-house using the cool climate of the Hokuriku region, and will explore new forms of design studios that can coexist with local communities, such as opening the studio to local creators and students on weekends.
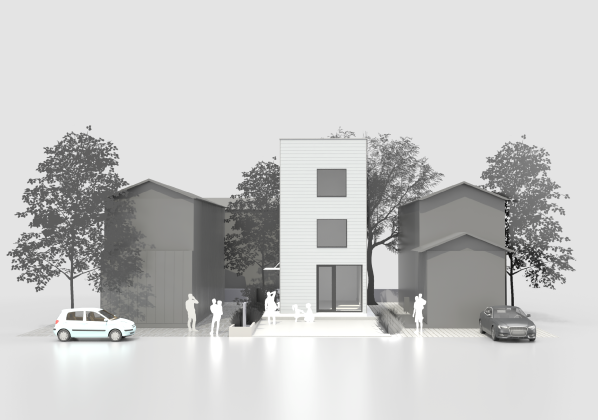
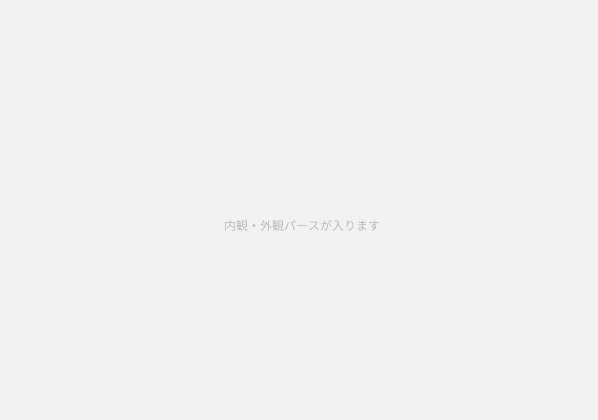
HiDEOUTLabのデジタルプロトタイピング、
デジタルファブリケーション=Designing DxHiDEOUTLab digital prototyping and digital fabrication = Designing Dx
ダイレクトモデリング、BIM、ジェネレーティブデザイン、リアルタイムレンダリングを積極的に活用し、Designcafeが標榜する次世代デザインワークフロー“Designing-Dx”を実践。デザインデータをもとに3DPやCNCで制作したモックアップでのデザイン検討やプロトタイピング、AR+VR+XRでの可視体験を全てのクライアントに提供し、プロジェクトの意思決定の迅速化に貢献します。同時にデザインの現場における省力化を実現させながら、制作/施工レベルでは、これらのワークフローデータをそのまま活用し、CAMを通じてデジタルファブリケーションへの連携、制作現場のDxに寄与します。
次世代デザインワークフロー”DESIGNING-Dx”についての詳細はこちらでご覧ください。
Designcafe's next-generation design workflow, Designing-Dx, makes active use of direct modelling, BIM, generative design and real-time rendering. Designcafe provides all clients with the opportunity to examine designs using 3DP and CNC mock-ups based on design data, prototyping, and AR+VR+XR visual experiences, contributing to faster decision-making in projects. At the same time, while realising labour savings at the design site, at the production/construction level, these workflow data can be utilised as they are, contributing to linkage to digital fabrication and Dx at the production site through CAM.
Read more about the next-generation design workflow "DESIGNING-Dx" here.
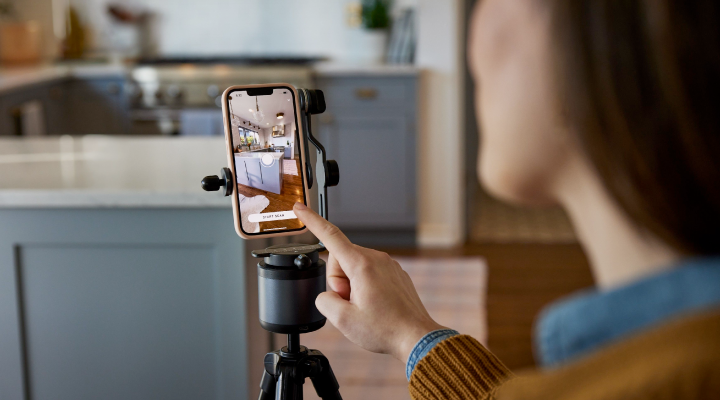
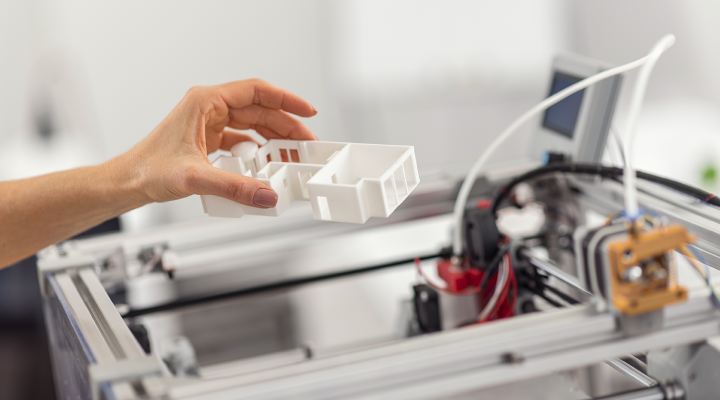
Matterportによる
3Dスキャニングでの館内ツアー
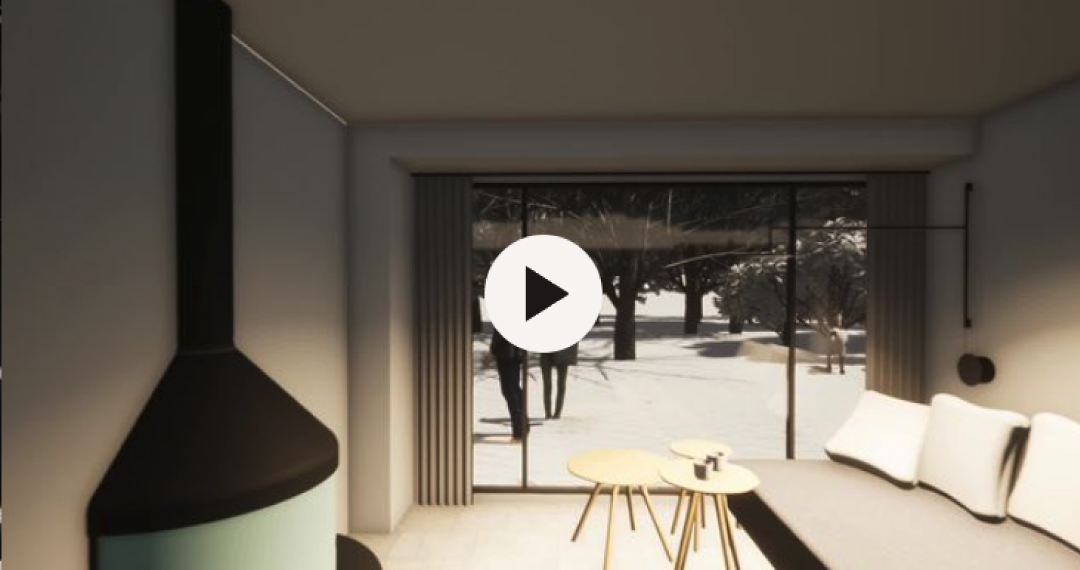
Overview of HiDEOUTLab.HiDEOUTLabの概要
- 施設概要
- 建築延べ床面積122m2 プレウオール工法(高気密木造建築)
- 所在地
- 金沢市小坂町南187-7
- 使用用途
-
デザインラボ+モデルルーム
1F : R&Dラボ+デザインスタジオ
2F/3F : 住宅リノベーション/住宅から小規模宿泊施設へのコンバージョンを中心としたサスティナブルな空間デザインを提案するモデルルーム。XRやデジタルツインを活用し、完成形態を検討できます。
- 基本設計
- Designcafe™
- 実施設計+建築施工
- 伊地知組
- 外構計画+実施設営
- Draw:Garden
- Outline of facility
- Total building floor area 122m2
Wooden pre-wall construction method (high airtight wooden construction)
- Location
- 187-7 Kosakamachi-Minami, Kanazawa-City, Ishikawa-Pref
- Intended use
-
Design lab + Model room
1F : R&D lab + design studio
2F/3F : Model rooms for sustainable space design centred on residential renovation/conversion of houses to small-scale accommodation, where the ideal environmental design can be studied while verifying the completed form by utilising XR and digital twin.
LOGOMARK/TYPELOGOMark/Typeについて
金沢に建設中(2022年)の自社スタジオHiDEOUTLab(ハイドアウトラボ)のLOGOMark/LOGOType。コンセプトは隠れ家の隠し扉。「少し先の未来を、デザインとテクノロジーの力で、手探りで見つけていく。」というLABのコンセプトを具現化しています。また、このマークはラボの建築のファサードラインに準えています。
ディレクション: Designcafe™
ラボコンセプト: 平澤 太 ( Designcafe™ )
デザイン: 梶原勇吾 ( Condense )
LOGOMark/LOGOType at HiDEOUTLab, an in-house studio under construction in Kanazawa, Japan The concept is a hidden door to a hiding place. It embodies the LAB's concept of "finding the future a little further on, by groping around, with the power of design and technology." The mark also refers to the facade line of the Lab's architecture.
Direction: Designcafe™
Lab Concept: HIRASAWA Futoshi ( Designcafe™ )
Design: KAJIWARA Yugo ( Condense )

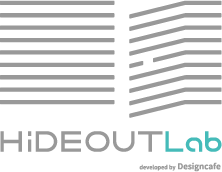
R2事業再構築補助金 機 - 1 事業再構築補助金事業以外での使用禁止
HiDEOUTLabでは、持続可能で環境負荷の低減を意図した結果、木質構造によるコンパクトアーキテクチャー
を志向し、環境負荷の低減とライフサイクルコストの低減を両立しています。HiDEOUTLabは、日本で開発、
汎用化されている工法・素材で計画した次世代木造建築です。HiDEOUTLab is oriented towards compact architecture with wooden structures as a result of the intention to be sustainable and reduce environmental impact, reducing both environmental impact and life cycle costs. HiDEOUTLab is a next-generation wooden architecture planned using construction methods and materials that have been developed and generalised in Japan.
ライフサイクルアセスメントを意識したコンパクトな建築Compact architecture
常在する時間や使用用途(R&Dラボ、モデルルーム)を洗い出しすることで、必要最小限のコンパクト化を実現しています。コンパクトにすることで、使用電力や建築構造への負荷を低減することができます。またニューノーマルへの対応として、現在実施しているシフトワーク(社内勤務とテレワークの併用)に留まらず、将来的にはABW(=Actibity Based Working)を視野に入れ、社内メンバーが必要な時に活用できる場としてのあり方を追求して行きます。
Compactness is achieved by limiting the use (R&D lab, model room). We will go beyond the shift work (combined in-house work and telework) currently implemented, and in the future, with ABW (=Activity Based Working) in mind, we will implement the creation of a place that can be utilised by in-house members when necessary.
持続可能な地盤改良(スクリュープレス)Sustainable ground improvement (screw press)
地盤改良工事では、スクリュー・プレス工法(砕石パイル)を採用。掘削残土の発生がないので、産業廃棄物となる排土処理の必要がなく、環境保全に貢献します。また、地下埋設物とならない材料を使用するため、将来も撤去の必要がなく土壌汚染物質の一つとされる「六価クロム」も発生させないメリットがあります。
The screw press method (crushed stone piles) is used for ground improvement works. As there is no excavated soil left over, there is no need to dispose of waste soil, which would otherwise become industrial waste, thereby contributing to environmental protection. In addition, as materials that do not become buried underground are used, there is no need to remove them in the future and they do not generate hexavalent chromium, which is considered to be a soil pollutant.
高気密化(プレウオール工法=木質構造パネルシステム)High airtightness (pre-wall construction method = wood structural panel system)
プレウオール工法を採用した地上3階建てのコンパクトな木造建築。プレウオール工法は外断熱のため気密性が高く、北陸の気温差のある湿潤な環境に適応し省エネにも貢献します。また、面耐圧が高いため、耐雪、耐震、制振に優れており、箱型のシンプルな躯体デザインを再現しやすいメリットがあります。外壁はスレート素材を採用し、高耐用年数を実現しています。
Compact wooden building with three storeys above ground using the pre-wall construction method. The pre-wall construction method is highly airtight due to external insulation, which contributes to energy savings by adapting to the humid environment with temperature differences in the Kanazawa region. In addition, the high surface pressure resistance makes it excellent for snow, earthquake and vibration damping, and has the advantage of making it easy to reproduce the simple box-shaped frame design. The external walls are made of slate material for a high service life.
パッシブデザイン+循環型給換気Passive design + circulating supply and ventilation
北陸の気温差のある湿潤な環境に対応しやすい第一種換気システムを採用、機械換気で給気、排気ともに強制的に換気する方式を採用しています。また、開口部の全てに樹脂サッシュ+複層ガラス窓を採用し、ハイレベルな断熱性能を確保。これらにより室内の温度が一定になりやすいため、ライフサイクルコストの低減と空調全体を低負荷に抑えることができます。
A Class I ventilation system, which is easily adapted to the humid environment with temperature differences in Kanazawa, is adopted, with mechanical ventilation to force both air supply and exhaust. In addition, all openings are fitted with plastic sashes and double-glazed windows to ensure a high level of thermal insulation performance. These make it easier to maintain a constant indoor temperature, thereby reducing life-cycle costs and the overall air conditioning load.
CONTACT
Designcafeへの無料ご相談、
その他お問い合わせはこちら


